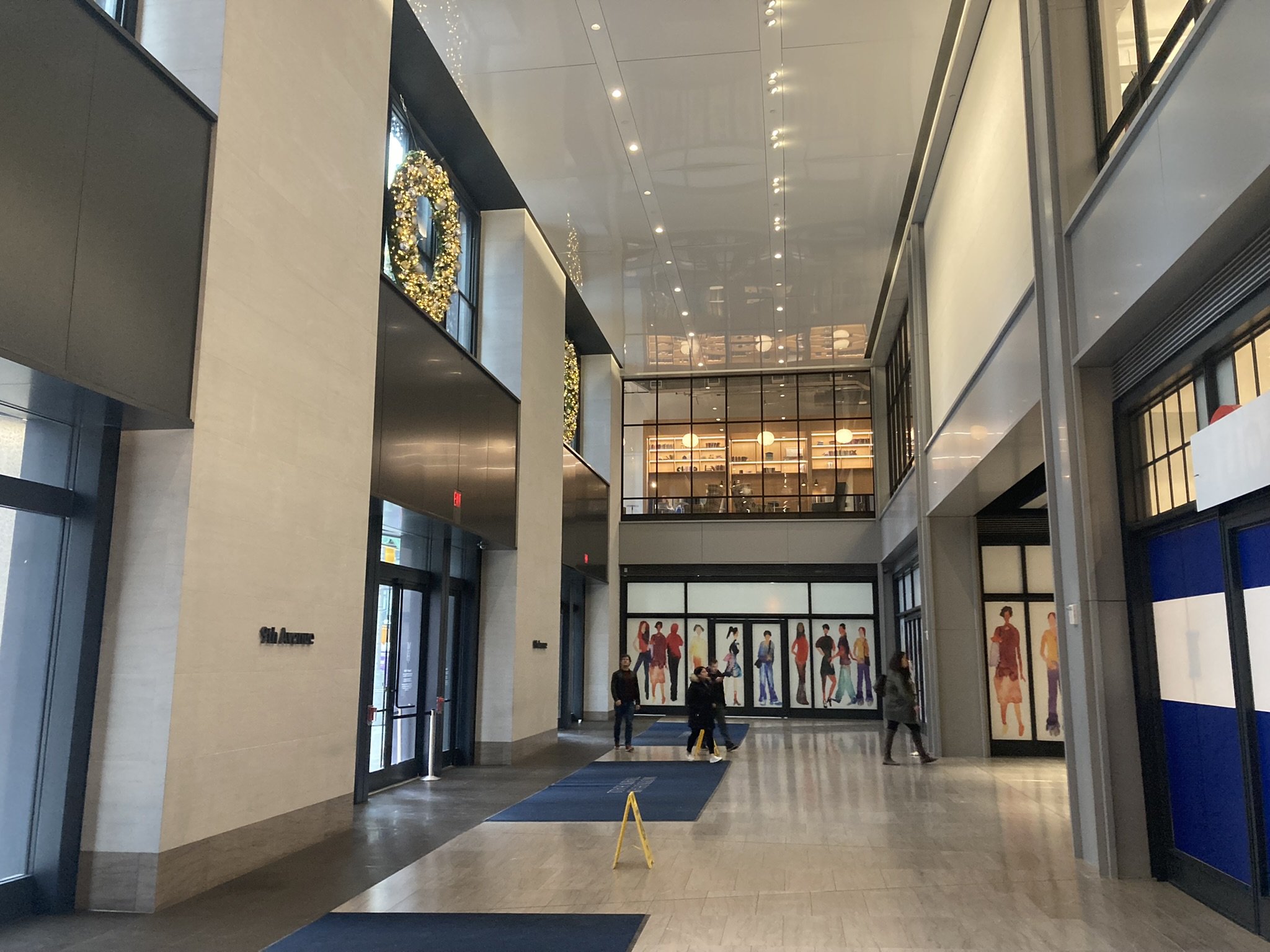Moynihan Hall
1) Moynihan Hall - interior louvers
Challenge
For these 80+ interior louvers, the design team wanted a specific look, with horizontal aluminum solid blades 1/2"x3". The size of those blades proves to be too heavy and flexes under its own weight.
Solution
Develop a custom hollow aluminum extrusion with a concealed screw-line. This simultaneously divides the weight by 3, helps the aligning process, and simplifies the installation through the use of a "manipulator".
The sections at the 4 corners of the room are released oversized, and get cut-off to final size only once the rest of the louvers are set.
Revamping and commercialisation of the historical Farley building, by adding multiple storefront openings and large public entrances.
2) Moynihan Hall - 9th avenue entrance
Challenge
Align the paneling system with the existing historical entrance, the main corridor and all the column covers.
The access for all field measurements is only given partially, in a discontinuous manner, over 18 months due to phasing of the demolition.
Solution
Use the same draftsperson and the same field foreman along the entire unfolding of the job.
Release the fabrication in waves but prepaint the sheets altogether at the start of the project, in order not to have color mismatch.
Find a system for late comeback to install separately the interconnecting panels.
Align the exterior panels with the existing historical components, and cheat a few interior sizes to interconnect properly.



